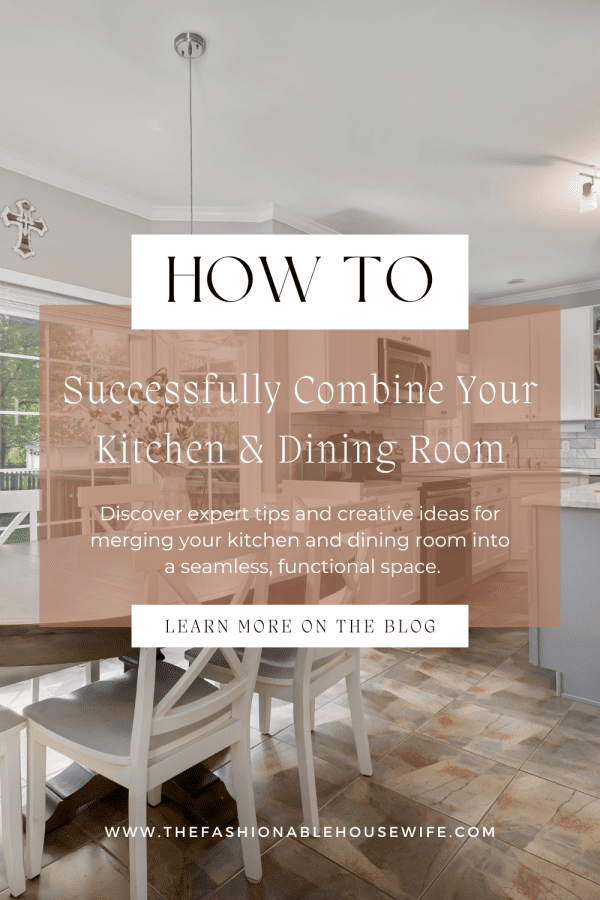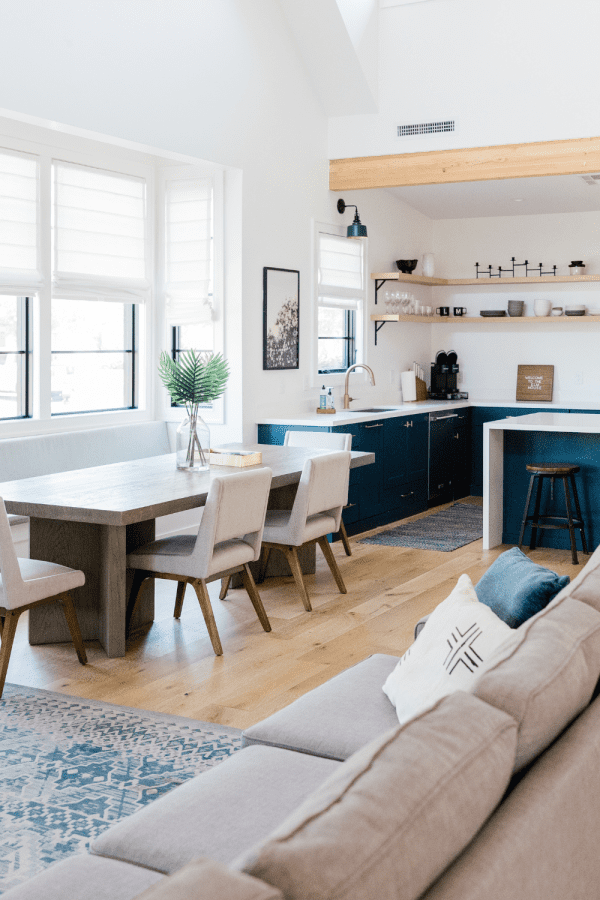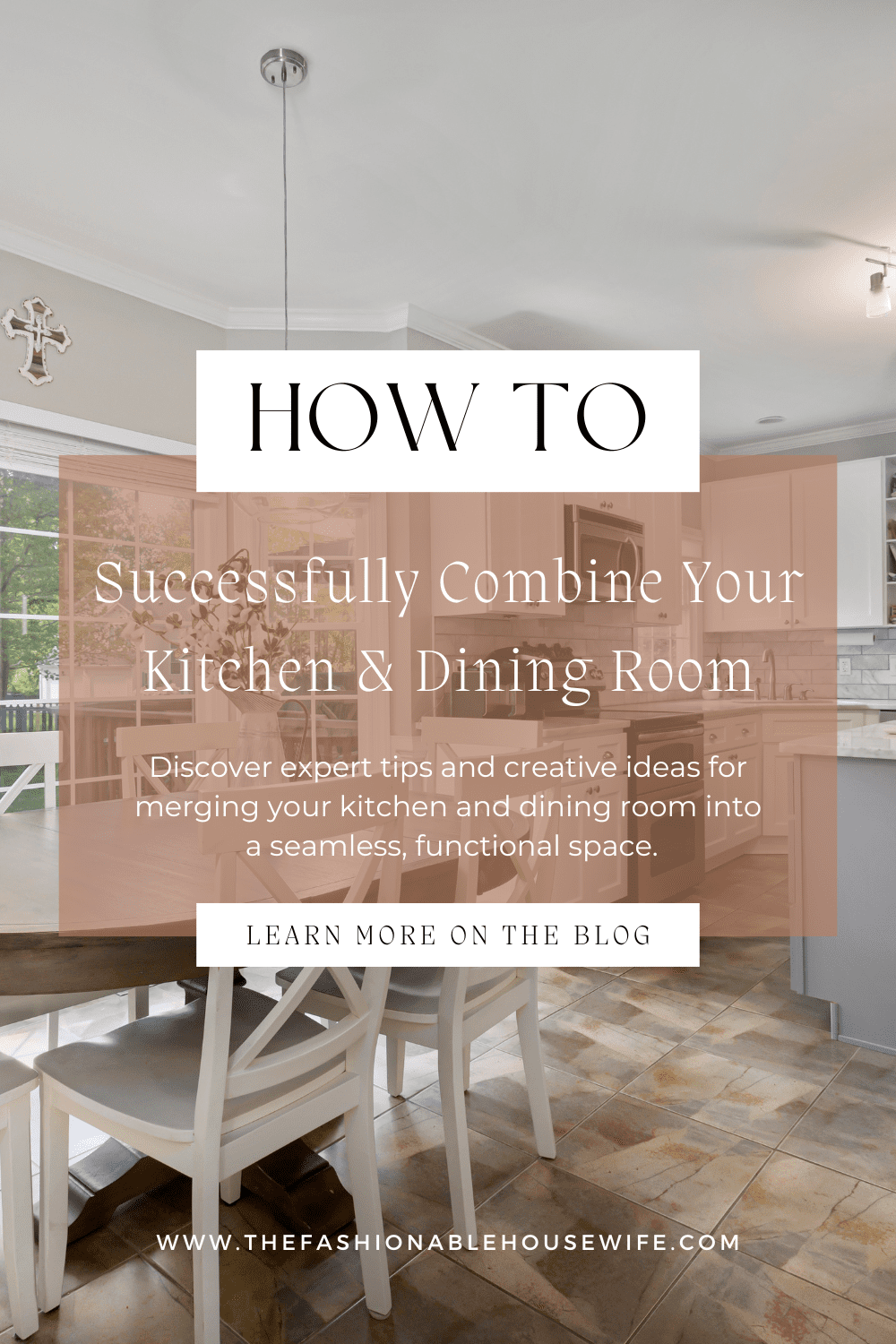How To Successfully Combine Your Kitchen And Dining Room

The kitchen-diner is one of the most sought-after features in the modern family home as it creates a sociable living space. But up until the 1990s, most homes were built with a separate kitchen and dining room. That means a lot of us are living with a layout that just doesn’t work. Thankfully, kitchens and dining rooms tend to be built next to each other, so it’s not too difficult to combine the two and create a more open-plan layout.
However, there are a few things you’ll need to do, in order to successfully combine your kitchen and dining room – including resolving a few practical issues.
What To Consider Before Taking Down The Wall
Typically, partition walls between the kitchen and dining room aren’t load-bearing. But to be on the safe side, you should check with a structural engineer first. You’ll also need to reposition any plumbing and electrics that are on or in the wall before you can take it down. Moving a light switch costs around £80 while moving a radiator costs around £150.
Once you get onto the demolition phase, you’ll need to prepare for some mess and a bit of upheaval, making the kitchen hard to use during the process. To save money, you may want to cover and protect as much of your kitchen as possible, so it’s reusable. However, you’ll still need to factor in costs such as installing lintels, plastering and decorating.
There are also some practical layout considerations to make when taking down a wall. Essentially, you’ll lose one wall of your kitchen, meaning you’ll have less space to put cupboards and appliances. This could make it necessary to rejig your kitchen layout and implement other features such as a peninsula or island to regain storage and worktop space. Otherwise your newly combined room may not function well.
How To Combine The Spaces
So, how do you make your new kitchen-diner layout gel together? Well, first you need to think about what role you want your new space to play. No doubt, it needs to fulfil a number of functions, but it’s important to pin down exactly what those functions are. Is it just purely a space for cooking and eating or is it going to be an all-round family room for socialising and lounging?
This could affect the layout and the number of things you need to fit in, such as comfy seating or a modern dining table. And it could determine the design. If you want to create specific areas for cooking, dining and lounging, then you might want to consider implementing zoning tricks such as dividing the kitchen and dining space with a peninsula worktop or using different flooring for each area. But you may wish to go the other way and create one large, seamless space or bring the dining area into the kitchen with a central table or breakfast bar.
If there’s a lot to fit into a relatively small area, you might need to think about ways to gain more space. For instance, if you have patio doors in the dining area and a back door in the kitchen, then it might make sense to block the door up. This would help you regain some wall area and maximize space. And you could open up your kitchen-diner further by switching patio doors for bi-folds to create a large indoor-outdoor space. You might even add an outdoor kitchen area to your patio as well as extra seating.

Think About The Layout
You shouldn’t simply think about how your kitchen-diner layout works though. You also need to think about how this new space links to and fits in with the rest of your home’s layout.
Will you leave internal doorways in the same place? Could blocking one of those up help you regain some more space elsewhere? For instance, if the existing dining room is accessed from the lounge, blocking this door up could be beneficial. It could stop the lounge becoming a through-room and could give you more flexibility over where you can put your furniture. This separation can also be a good way to create cozier lounge. Perhaps you could use it as a more adult space, away from the hubbub of the family kitchen-diner.
Combining Kitchen and Dining Spaces
To make your new kitchen-diner work well, there are a few other practical considerations. Firstly, you’re going to need a good amount of storage to avoid clutter. If you’re using the space as a multi-purpose room and plan on entertaining in there, your kitchen is going to be on show. So, you need to make it as easy as possible to keep tidy.
Think about installing integrated bins and a double sink and dishwasher to help with the clean-up. And make sure your design prioritizes stress-free cooking. Having the hob, oven, sink and fridge within easy reach of each other is one way to do this. A good extractor fan is also essential, to remove smells and steam and make the space pleasant to sit in while you’re cooking.
Try not to cram too much in either. If an island and dining table makes the space feel too cramped, then go with one that’s most important to you.

