
Because your kitchen is responsible for a wide range of vital daily duties, it must be both functional and aesthetically pleasing. A kitchen could be your cooking area, dining area, you might entertain guests in and around this area; whichever the option is, a good design makes your work easier. If you’re contemplating a kitchen makeover or creating a new kitchen, these suggestions can help you create a room you’ll like.
The following tips and resources will prove helpful in the process of designing a modern kitchen suitable for solving your challenges as a modern professional and mom.
The Starting Point Towards Redesigning Your Kitchen
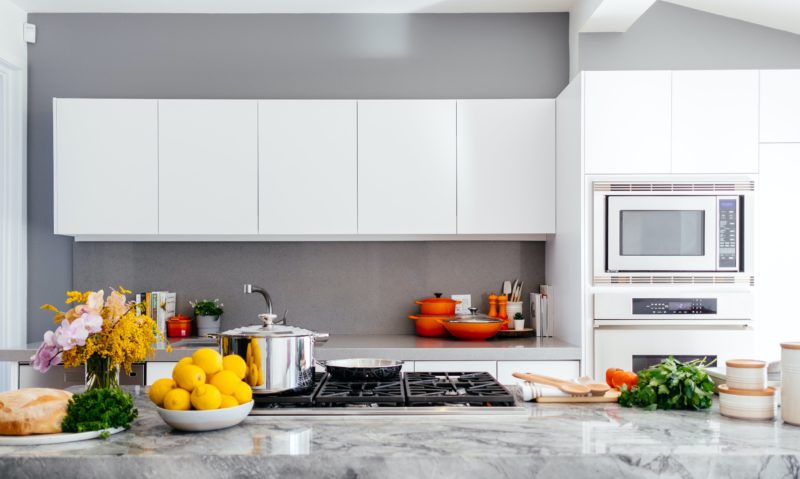
A modern kitchen is indeed an investment, therefore when designing a kitchen, be upfront with your budget. Window shop to observe what interesting ideas emerge in the high-end showrooms, but performing the arithmetic can lead you to a selection of suitable enterprises inside your price range.
You can visit as many showrooms as you like. Open the doors, inspect the quality, and speak with showroom personnel about their construction and implementation methods.
Schedule a meeting with a consultant or designer if you find what you’re looking for. You could see only one, or you might see numerous. But do not be thrown off if you like the furnishings but not the person — request to see others on the team. Also, look into home improvement tips and ideas to add to this knowledge.
Actionable Steps Toward Successful Modern Kitchen Design
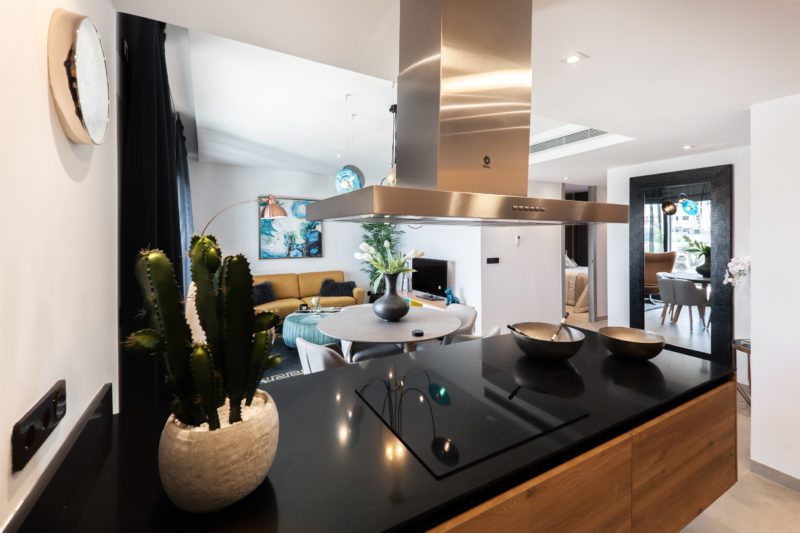
To begin, make a note of what works and what doesn’t in your present kitchen; your architect may also need to grasp how you live, the food you regularly cook, what and how you store kitchen stuff, who’s doing the cooking, and how you buy to merge the correct kitchen storage solutions and appliances.
There are tried-and-true kitchen designs that work in rooms of all shapes and sizes, and a smart designer will have used them all. Here are a few pointers to consider before choosing one.
1. Remove Unnecessary Steps.

Consider how and where you regularly use goods when arranging a kitchen. Breakfast foods and dishes should be kept near the kitchen counter. For packaging leftovers, keep wrappers and food pouches & packaging in one convenient location near a work area. Place dishware and flatware nearby the dishwasher to make unloading easier.
2. Make Broad Pathways.

Make sure your kitchen floor design provides adequate space in between cabinets and the island for easy movement. Pathways in a kitchen must be at least 36 inches in diameter as a general guideline. Passageways in the cooking area ought to be 42 inches and 48 inches wide in one-cook and two-cook kitchens respectively. Modify countertops and peninsulas properly while designing.
3. Traffic Should Be Directed Through The Kitchen.
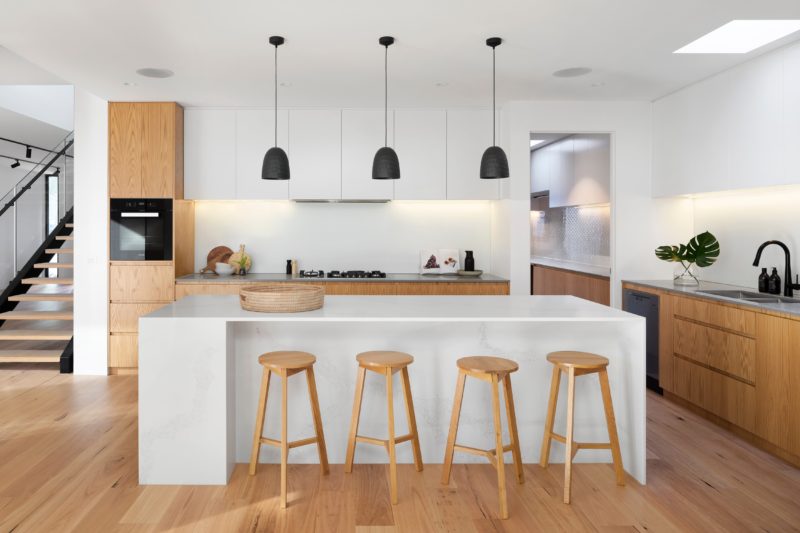
When redesigning your kitchen, traffic flow plays a key role in your end design. Keep the cooktop away from high-traffic areas so that youngsters don’t snag handles and cause spillage while passing past. Also, make the refrigerator visible to passers-by as well as those working in the kitchen and cleaning areas.
4. Keep Your Distance From Corners.
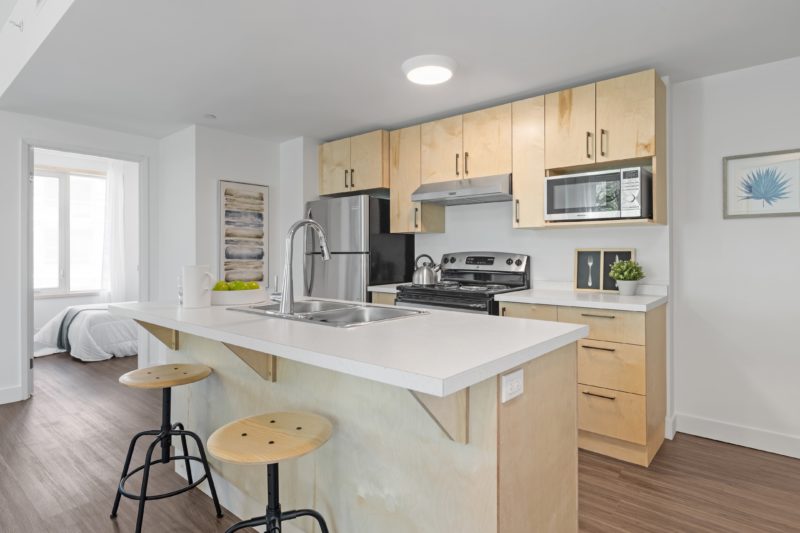
When determining where to put cabinets and appliances, keep corners in mind. Plan room in your kitchen interior for the clearances and sway direction of cabinet and equipment doors to ensure optimal functionality. Move appliances away from nooks, and make sure that doors don’t collide if they’re opened concurrently.
5. Determine The Proper Microwave Height.
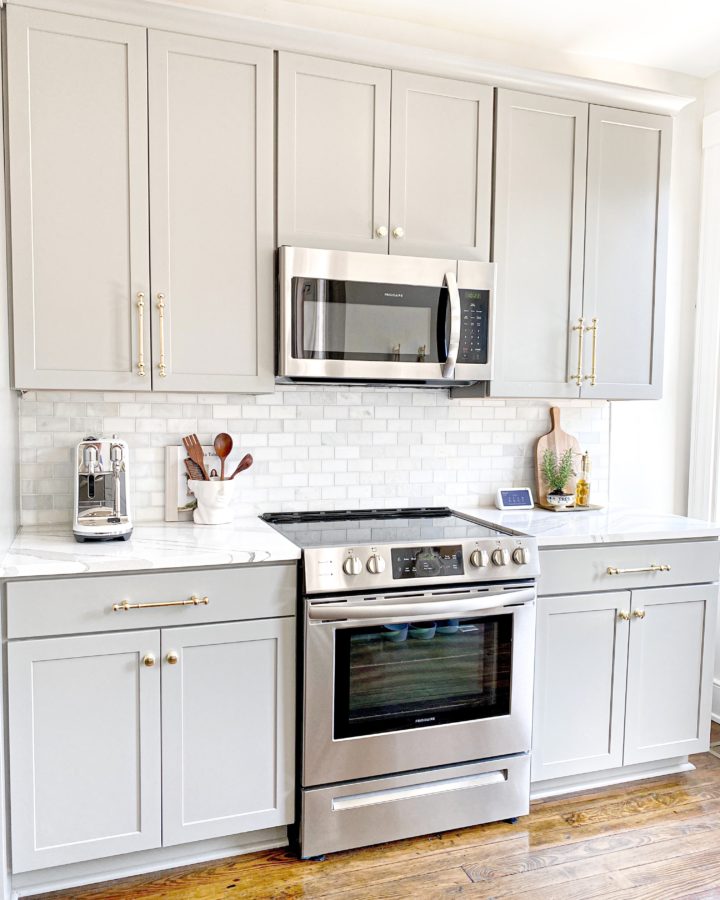
The most appropriate height and positioning for placing your microwave oven depend on the cook and children safety and usage. A suitable microwave height for people is 15 inches well above tabletop level. If children need to use the microwave or any other appliance, consider installing the appliance below the countertop height.
6. Determine The Island’s Purpose.
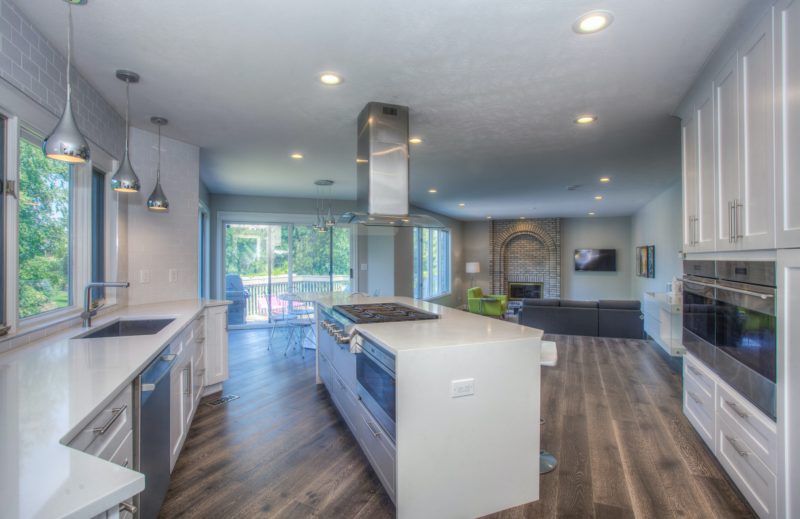
Choose form over function when it concerns kitchen islands. Before you evaluate the design, evaluate how you want to use the island within the area. If you wish to cook and dine on the kitchen island, for instance, leave adequate space between the stove and the eating area. For increased usefulness, the island can also hold other items.
7. Make A Landing Zone Near Appliances.
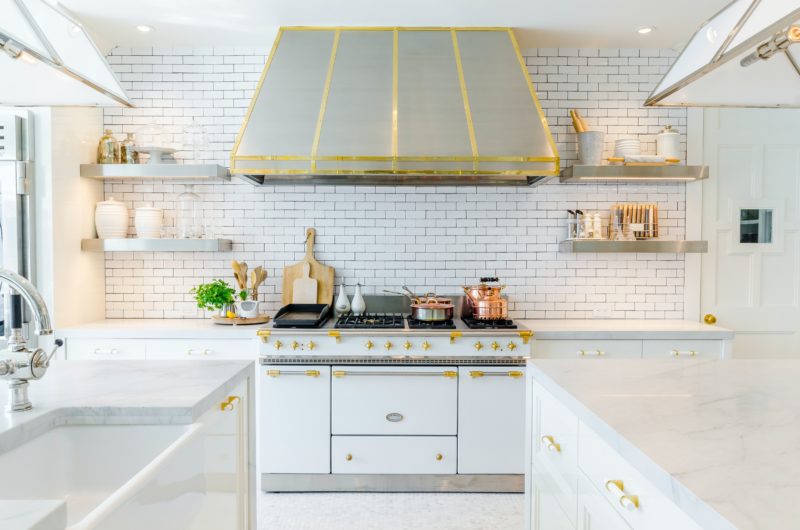
The landing space surrounding kitchen appliances serves as a location to put goods when cooking or preparing materials, not for decorations. Be sure to include 15 inches of countertop space on each side of a burner and refrigerator when constructing your kitchen.
8. Think About The Countertops.
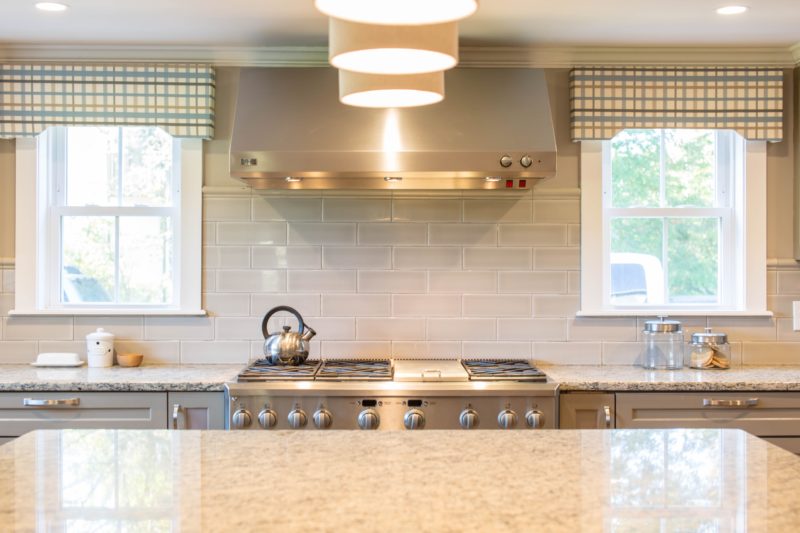
Consider your food preparation requirements to help determine your countertop selection. Chefs who enjoy cooking need more counter space than those who cook occasionally or create basic dishes. Incorporating two countertop elevations can also make baking simpler and assist children who are participating in food preparation.
The Bottom Line
The aforementioned recommendations seek to help you achieve the best of your kitchen design goals, from planning the open or closed to investing in a decent dining table that falls within the kitchen. Find appliances, materials and dining room furniture wholesale to keep things within budget. All the best, and happy redesigning!



